
Building Brick by Brick
We promise to take complete responsibility for constructing residential projects, from acquiring raw materials to designing the interiors.
Our Offerings

Design Consultancy
We support individuals by providing innovative design solutions that are functional and inspiring.

Project Planning Approvals
We ensure to obtain the approvals from various government departments required to construct a real estate project.

Onsite Civil Construction
We take care of erecting the structure in its final location, starting from the design and analysis phase to executing on-site.

Project Elevation
We offer architectural drawings for any project that specifies the dimensions of exterior walls, how they face, and the materials used.

Landscaping
We look into features that affect the overall aesthetics of your property, like a manicured yard, staging of interior properties, and more.

Completion & Handover
We hand over the project with all necessary documents once it's complete.
Material & Work Specifications
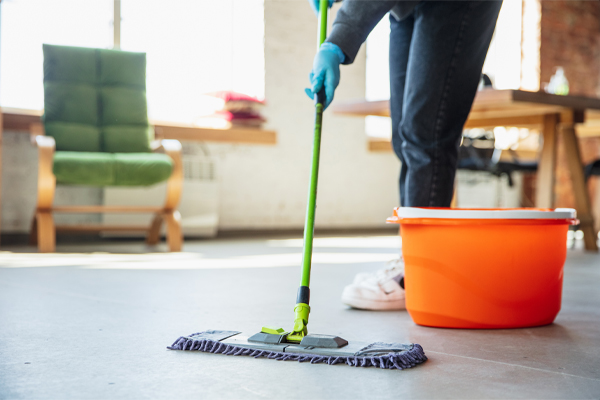
Site Preparation & Setting Out
- Site cleaning , preparation & debris removal.
- Center marking for columns and footings for foundation.

Super Structure
- ROOF Slab, lintels cuts, beams, lofts, stairs as per design M20 grade concrete.
- ROOF height 10’ inclusive of slab for floors (FFL to FFL).
- Plinth Beam as per design.
- 8”thick columns.
- Construction as per best practices conforming to standard check list & processes.
- All materials to comply with BIS standards.
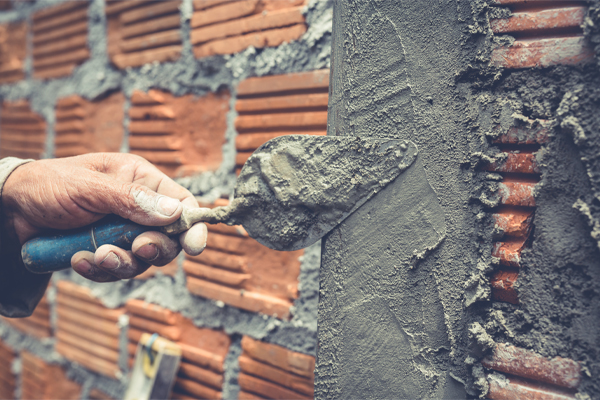
Plastering
- Ceiling with smooth finish.
- Inside walls with smooth & finish lime rendering cm 1:6.
- External walls with sponge finish Cm 1:6.

Steel
- TMT Steel – Fe 500 Meenakshi/PrimeGold/AOne (basic rate:Rs50/Kg).
- Binding wire ISI standard.
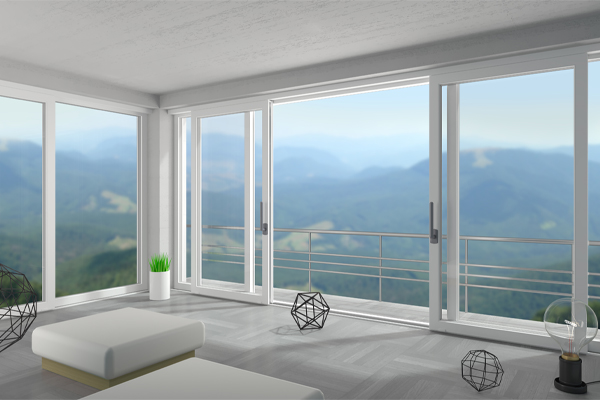
Doors & Windows
- Main door frame thickness : 5”x3” TeakWood, Door Size : 3’6”x7’.
- Main door shutters 1.5” thick, Teak Wood with ironmongery
- Main Door Lock : Europa/Godrej Make, cylinder locks for bedrooms.
- Other Door Frames 5”x 2.5” SALWood or equivalent, door shutters BS laminated flush doors 1.25“ thick.
- Windows, balcony doors and ventilators – Aluminium ISI marked sliding 3 track with mosquito mesh for windows with 5mm glass, sliding balcony doors with glass 5mm , glass louvers and exhaust provision for ventilators.
- All other doors have SS hinges , lock , tower bolts , door stopper , door bush and two handles.
- Bathroom doors and utility doors : ISI marked doors with Godrej round knobs.
- Saint Gobain Glass For windows And frosted Glass For ventilators and louvres.

Terrace
- Parapet wall 3’ Height.
- Waterproofing : Providing screed concrete with waterproof admixtures with desirous slope for rainwater drain off.

Electricals
- Wiring multi strand ISI fire guard POLYCAB , GM or eql.
- ROMA standard modular switches ISI.
- Universal 2mm PVC pipes for walls and roofing concealed.
- 15 Amps Points : 1 no per bedroom for AC , 1 no in parking & 2 nos in Living.
- 5 amps plug points : 4 nos per bedroom , 4 nos in Living & 2nos in dining.
- Bathrooms : 1 no 5 Amp socket & 1 no 15 Amps socket & lightpoints.
- Kitchen 15 Amps 3 points , 5 Amps 2 points & 1 point 5 Amps in Utility.
- Flat wise wiring for UPS connectivity.
- MCB BOX – LEGRAND or ISI.
- Electric meter with ISI panel boards , meter boards as per BESCOM norms.
- All rooms to have one ceiling fan point and two light 2 way.
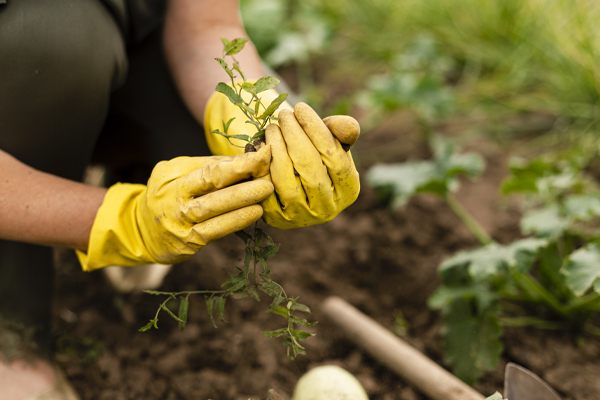
Additional Works(included)
- Underground Sump 5000 ltrs capacity With 6 ” solid concrete blocks.
- Overhead Tank 1000liters – triple layer.
- Waterproofing at terrace/ bathrooms/ plinths.
- Painted Front elevation.
- Submersible Pump.
- GardenWorks (front lawns).
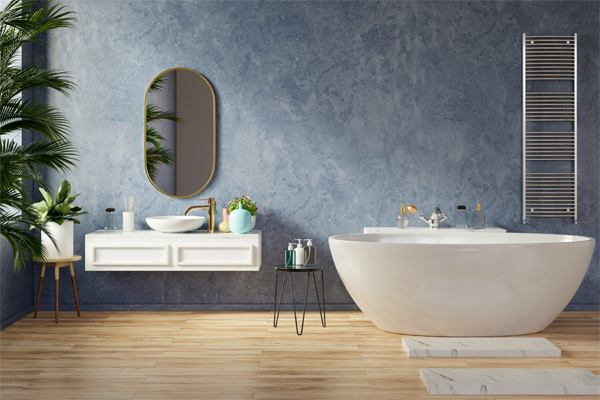
Sub Structure
- PCC 1:4:8 Bed concrete 4” using 40mm jelly
- M20 Grade concrete for 8” columns & pits , footing concrete
- Column sizes as per structural designs. All RCC Columns to be interlocked at plinth level.
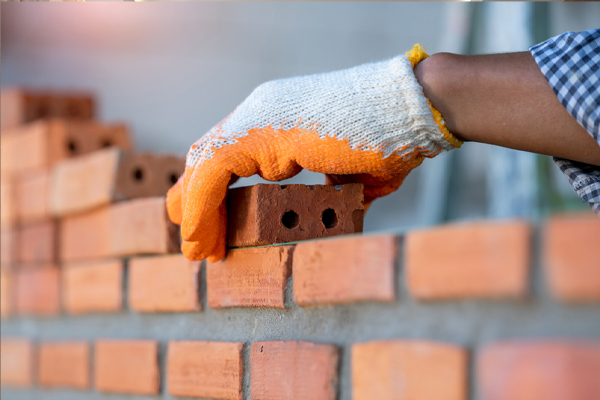
Block - works Roofing
- 6” solid blocks, all external walls.
- 4” solid blocks , all internal walls.
- Beams & Lintels as per design.
- Roof slab 5” thick and above as per design.
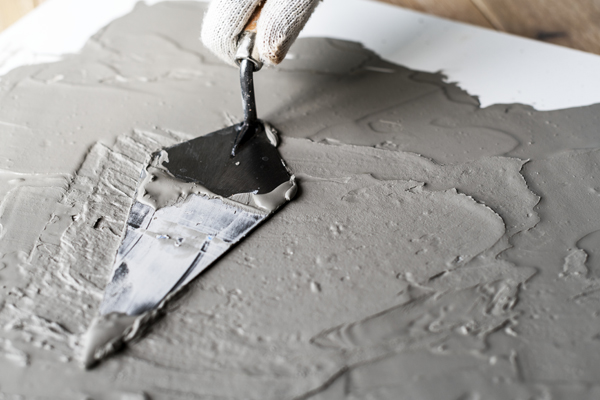
Cement
- ACC / Birla / Bharati 43 Grade / 53 grades as per construction requirement.
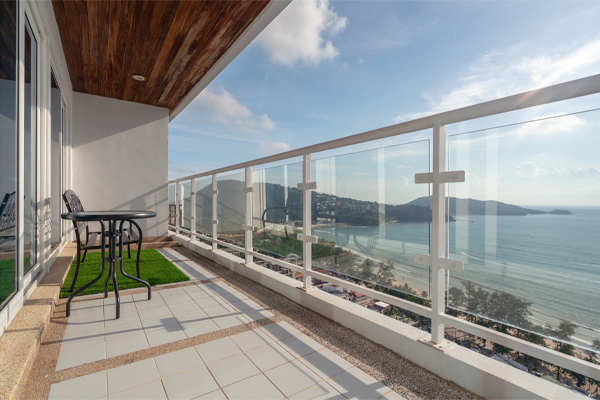
Grills Railings
- Staircase railings ,balcony & window grills : MS with enamel painting.
- Balcony MS frame railings.
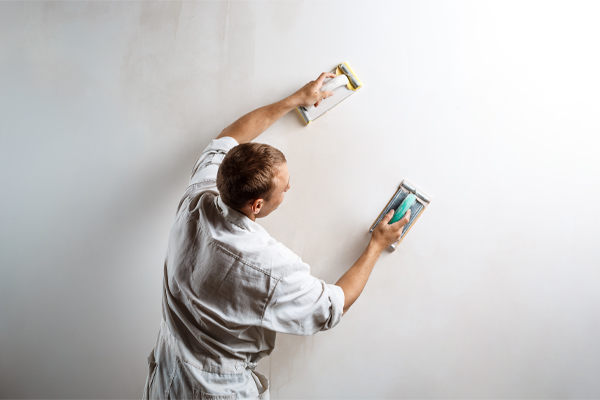
Painting & Polishing
- Inside Walls and ceiling – Acrylic Plastic Emulsion (Berger/Nerolac) over Birla Putty.
- External Walls – Berger / Nerolac – Exterior Grade.
- Main door / frame – wood polish.
- Staircase Railings Painting – Yellow oxide & Enamel Paint.
- Internal Doors – Enamel Painted frames.

Bathrooms
- Flooring anti-skid tiles CERAMIC (basic rate:40/sft).
- Wall Tiles 7′ height with a design border (basic rate:40/sft).
- 1 no Shower Cap & Fittings ,1 no wall mixers ( 2 in 1) per bathroom.
- Health faucets for all EWCs.
- CP Fittings and Ceramics : Jaguar – 25000/- per bathroom.

Flooring
- 2’ X 2’ Vitrified Flooring -living, dining, bedrooms, kitchen, and balcony (basic rate : 60/sq ft),
- Laminated Wooden Flooring in Master Bedroom.
- Skirting 4” all round including balcony and corridors.
- Staircase treads – Granite flooring / Sadarahalli Stone Or eql (Basic Rate : 120/sq ft).
- Car parking area – Kota Stone Or Cementitious tiles (basic rate:40/sft).
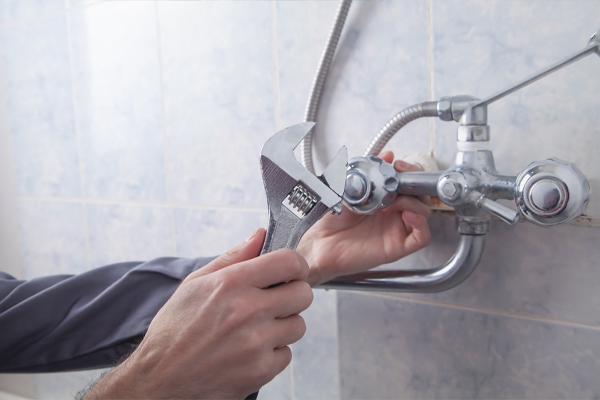
Plumbing & Sanitary
- CPVC ISI A class pipes for external lines : Ashirvad/Astral – supply lines.
- All toilet lines : CPVC Ashirvad / Astral – supply lines.
- Sanitary pipes Using 4”/ 3”/ 2.5” PVC pipes : Supreme.
- Washing machine Inlet Outlet.
- All Bathrooms to have Washbasin – 1 no , 2:1 mixer-1 no , shower – 1 no. & geyser connection – 1 no.
- Kitchen : Supply point for drinking water , supply waste line for kitchen sink ,washing machine supply waste line, utility sink supply & waistlines.
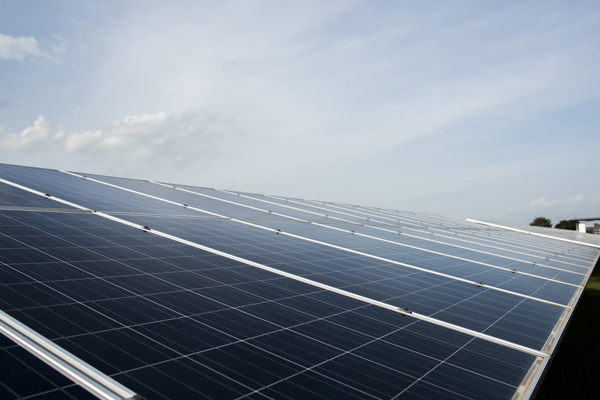
Exclusions
- GST @ 9% additional on total construction cost.
- Interior Design & Execution.
- Front Elevation : Stone / Metal or other materials.
- Solar Heating & Lighting equipments.
- Temporary electricity Supply for Construction.
- Water for Construction.
- Deposit for BESCOM & BWSSB.
- Meter works for BESCOM bus bar and fittings , cables.
- All electrical fixtures & Fittings.
- Compound Wall & Main Gate.
- All equipments and appliances.
- Support for Co-ordinating for government sanctions and approvals.
Business Impact





More Services We Offer
Design Consultancy
Design Consultancy
INTERIOR SERVICES
INTERIOR SERVICES
Want to Start a Project
Are your ideas and concepts not being heard? Well, we are here for your unsung ideas because we believe in building together. Get on board with the Urbanest Family to collaborate and do amazing things! If you want to work with us, send your CV to careers@myurbanest.in, and we will get in touch with you.
Call Us Today: +91 90085 90082/83
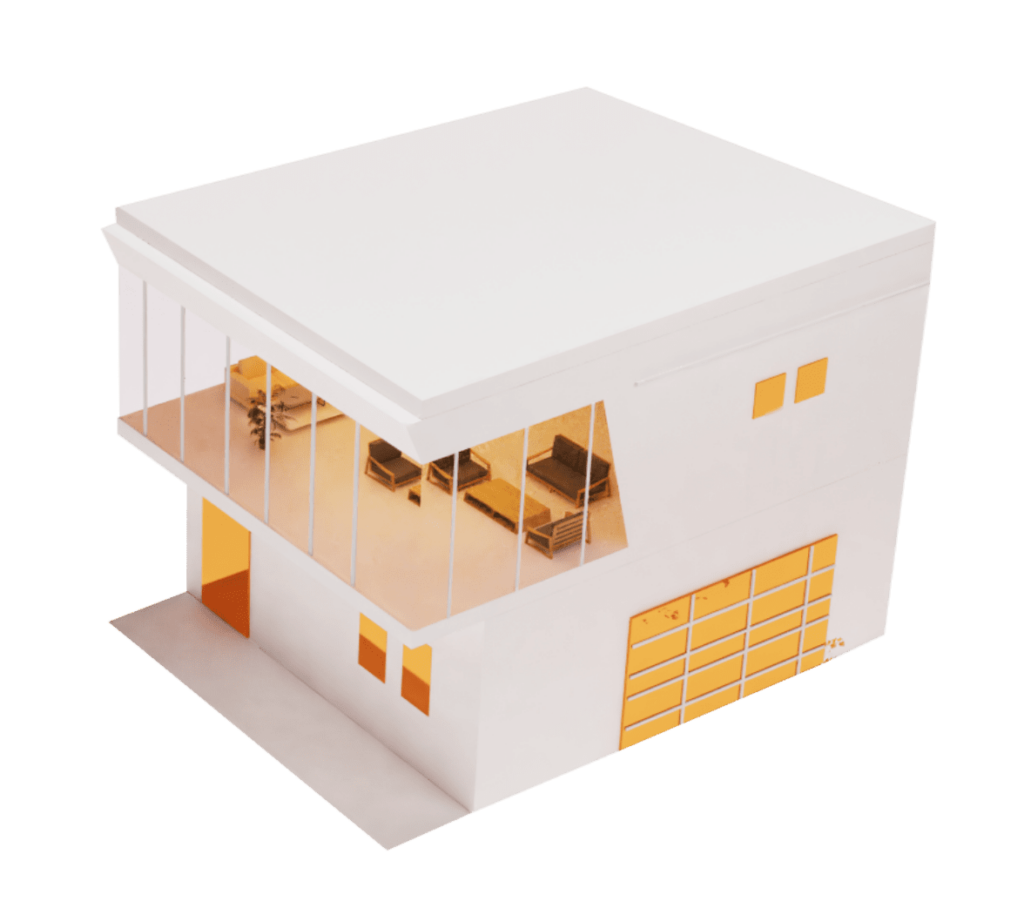
Fill in the details for your enquiry

